ONGOING PROJECTS
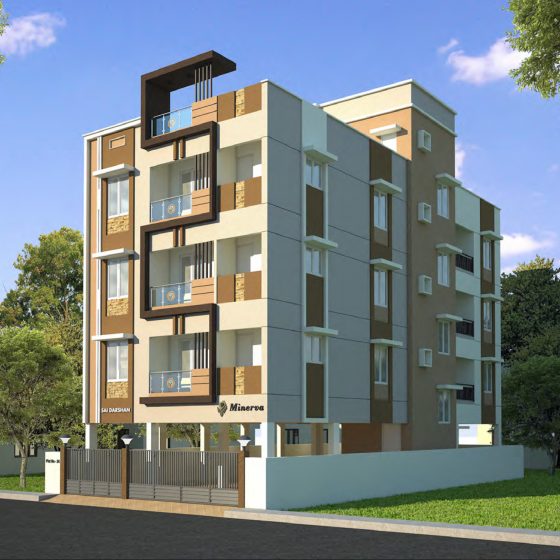
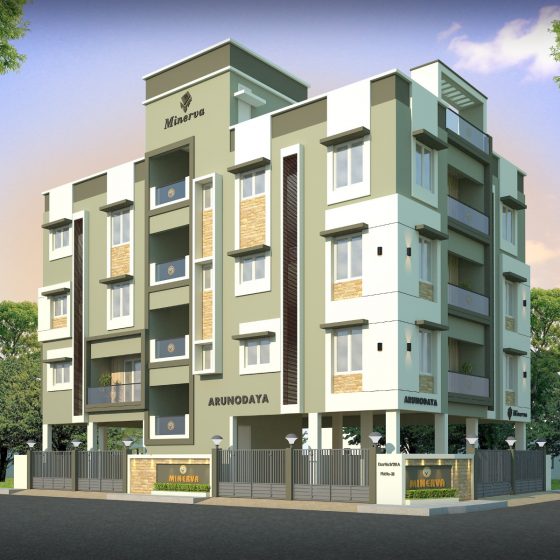
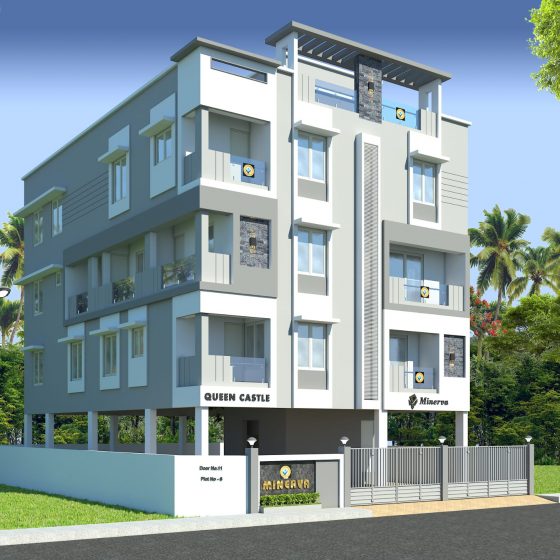
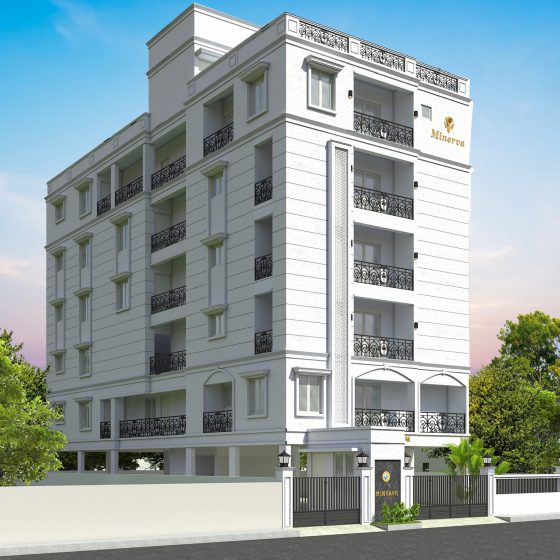
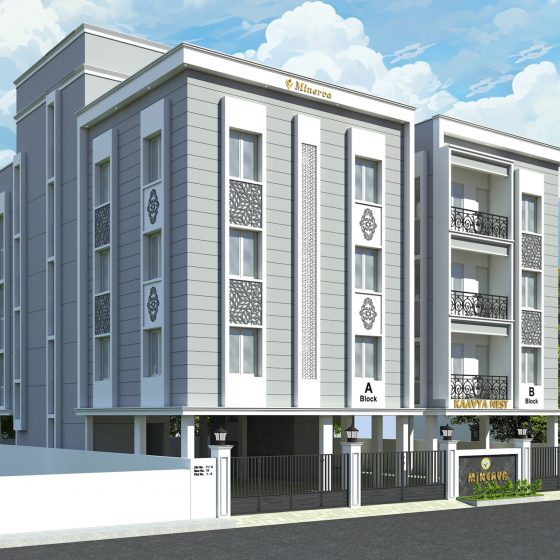
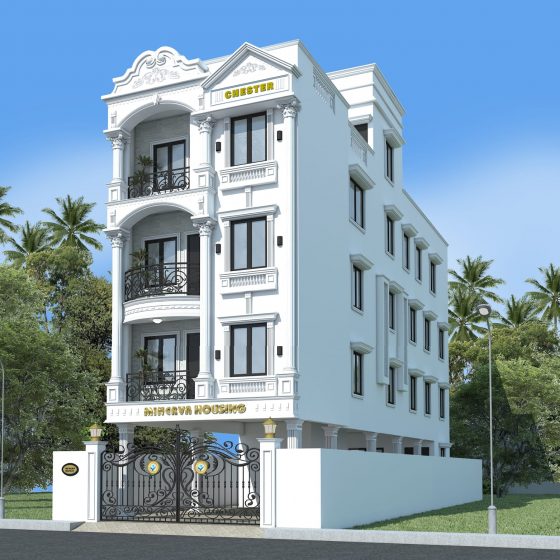







Project site: Plot No.24, 1st Street, Sowmiya Nagar, Perumbakkam, Chennai – 600100
2 & 3 – 928 Sq ft to 1165 Sq ft
Status:Ongoing
Stilt plus 3 Floors
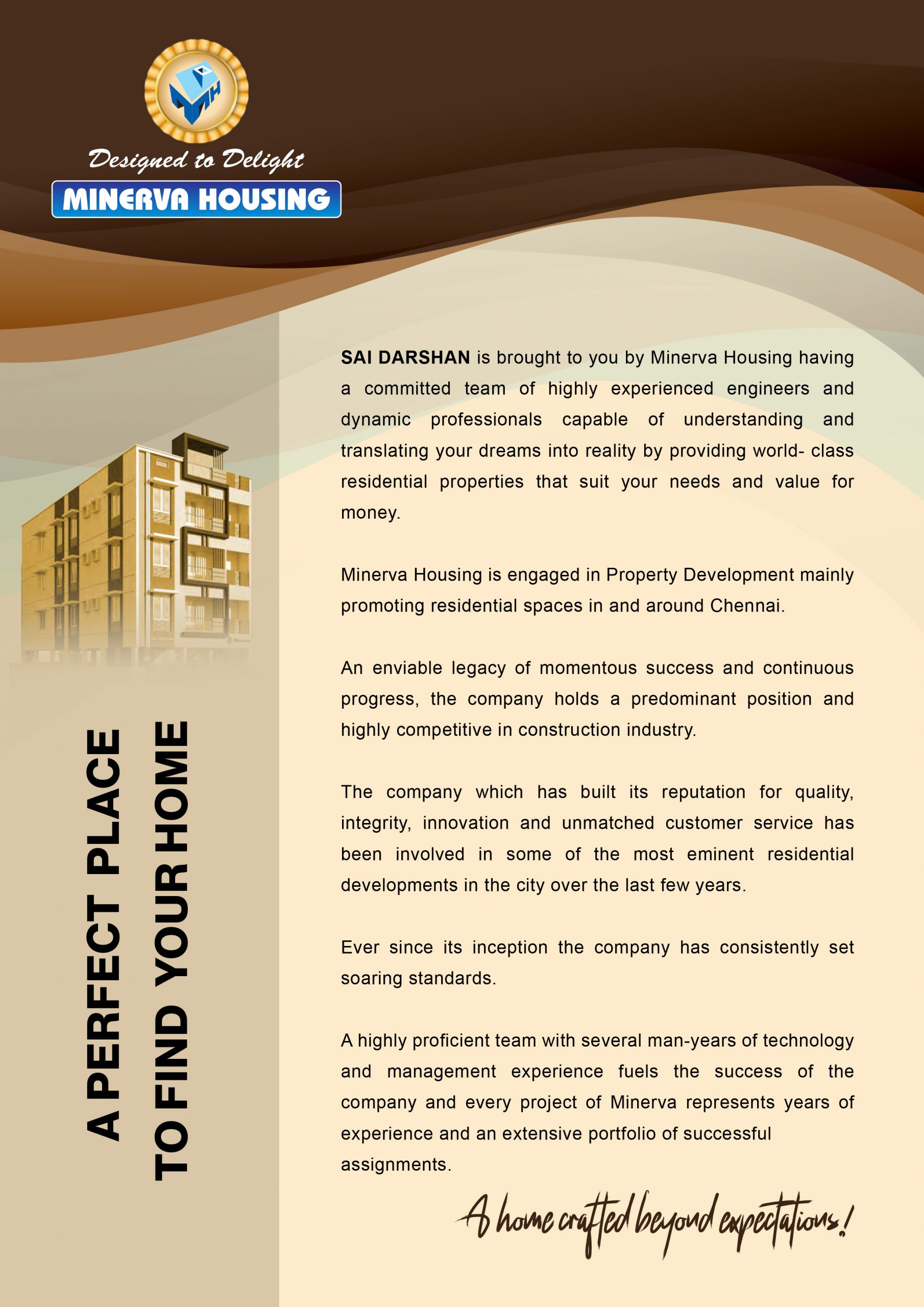
| Structure | Reinforced concrete footings, RCC framed structure with bricks / AAC blocks, confirming to systemic zone III requirements. Anti termite treatment weathering course with quality tiles. |
| Flooring | 2×2 double charged Nano coated strain free vitrified tiles in living / bedroom / dining / kitchen/ utility / balcony. Acid proof ceramic tiles in toilet & anti skid tiles for staircase. |
| Dadoes | Designer concept ceramic tiles up to roof height in all toilets and 2 feet above the kitchen granite counter top. |
| Kitchen | Black granite counter with stainless steel sink as per Designer concept tiles.
|
|
Main door
|
Designer teak wooden frames shutter with Melamine on both sides. |
| Safety Grill
|
MS grill gate fixed before the main entrance in the ground floor and also in the Head room. |
| Bedroom/Balcony Doors
|
Teak wooden frames with quality flush shutter. |
| Toilet doors | Designer factory made moulded frame shutter. |
| Windows / ventilators | UPVC windows with MS grill, sliding with 5 mm designer opaque designer glass. |
| Painting (interior) | Wood work with synthetic enamel. Walls painted with Asian premium emulsion.
|
| Painting (exterior) | Acrylic emulsion cement based water proof Damp Guard and weather proof Asian Paints.
|
| Plumbing and sanitary | Premium sanitary fixtures with branded CP fittings and Interior Concealed with heat resisting pipes with copper thread. |
| Electrical | Modular switches, MCB of standard. ORBIT wiring with electrical busbar panel board. Three phase EB connection with volt meter. Provision for invertors and Computer.
|
| Water | Borewell at adequate depth and adequate capacity underground sump with separate overhead tank for borewell water & metro water with automatic Water level controllers. |
| Car parking / drive ways | Designer paver tiles for Car parking & hard cement flooring for the ramp. |
|
Passenger Lift |
Automatic Passenger Lift with Auto Rescue system as per the ISI standards. |
| Backup | Backup power in and around the common area, common lights in and around the building. |
| Vasthu | Designed to comply with vasthu. |
| Others | Ample CAR Parking.
CCTV with 4 camera, DVR fitted with adequate memory. Rainwater harvesting provision. Name board, letter box, cloth hanger post. S.S handrails for easy stairs. |

Project site: 1st Main Road, Sivagami Nagar, Madipakkam, Chennai - 600091
2 & 3 BHK 950 X 1664 sq.ft
Status:Ongoing
Stilt plus 3 Floors

Project site: 1st Main Road, Sivagami Nagar, Madipakkam, Chennai - 600091
2 & 3 BHK 950 X 1664 sq.ft
Status:Ongoing
Stilt plus 3 Floors

Project site: 5th Street, Ram Nagar, Nanganallur, Chennai
2 & 3 BHK 950 X 1664 sq.ft
Status:Ongoing
Stilt plus 3 Floors

Project site: Ponniamman kovil street, Madipakkam, Chennai -600 091
2 & 3 BHK 841 X 1090 sq.ft
Status:Ongoing
Stilt plus 3 Floors

Project site: Old no 29-A | New no 12, Vellalar Street, Near Gandhi Road, Velachery, Chennai - 600 042
Status:Ongoing
Stilt plus 3 Floors
Minerva Housing is a leading force in property development, specializing in creating exceptional residential spaces in and around Chennai.
Old no 29-A | New no 12,
Vellalar Street, Near Gandhi Road,
Velachery, Chennai - 600 042